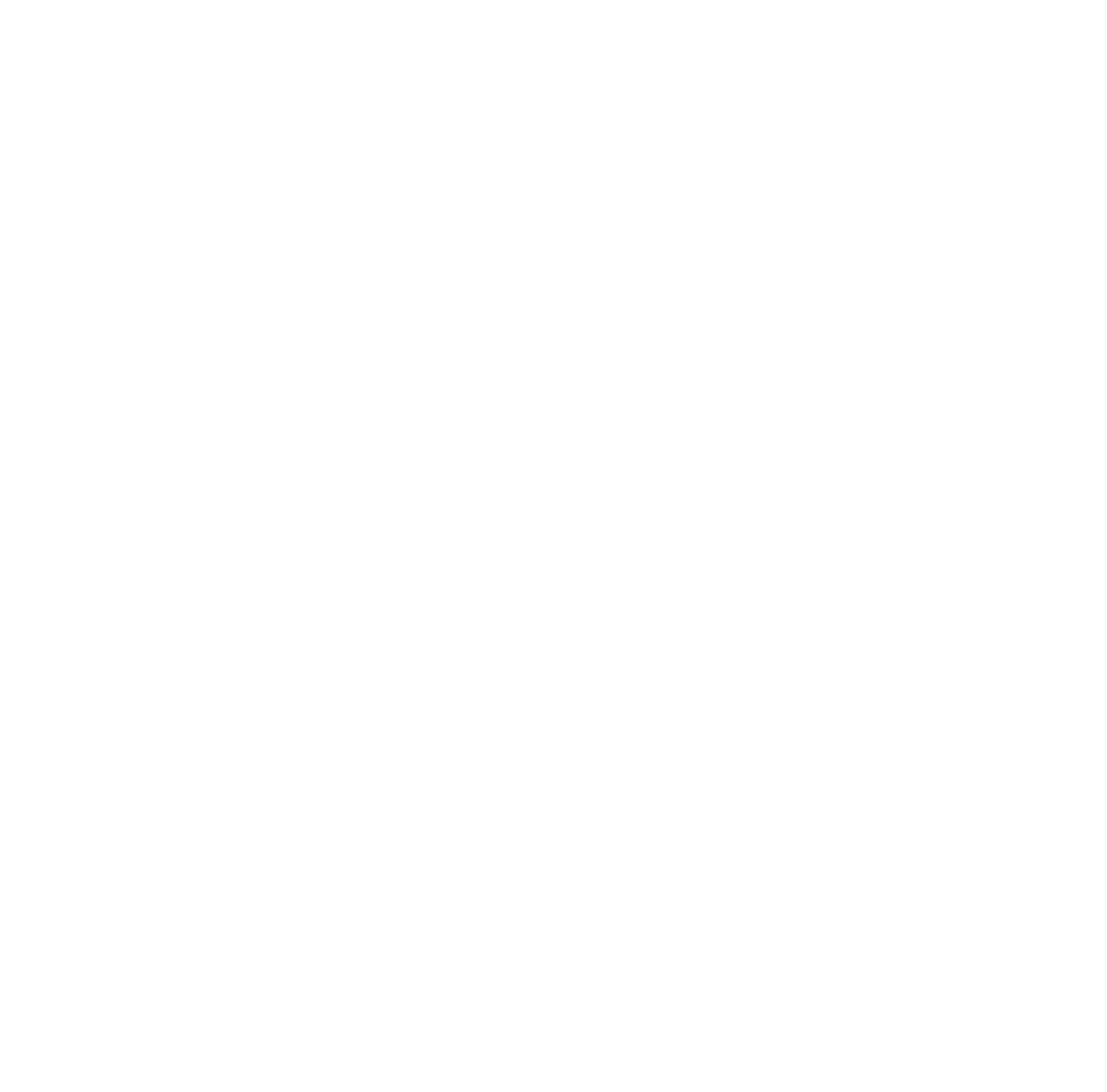













Scorcola Ideal flat for charm and comfort
Scorcola Ideal flat for charm and comfort
Palazzo Ralli is today a unique house in the city. It was a Greek baron, Ambrogio Ralli, who came to Trieste to pursue his many business interests, who wanted it: completed in 1851. The central location that preserves a private green space, the neoclassical elements, the precious decorations, the airy ceilings. Everything within these walls speaks of beauty. Palazzo Ralli overlooks Piazza Casali, in the Scorcola district, an elite residential area. To welcome you at the entrance, a round-arched doorway: the keystone is a lion's head and the half-pillars in white stone, imposing columns, balustrades, two marble lions: your home is spectacular right from the entrance hall. THE APARTMENT FEATURES: Approx. 78sq m: Living room with kitchen, double bedroom and bathroom. Completely surrounded by greenery. A private garden in the centre of Trieste is a jewel that few can boast. Palazzo Ralli has two outdoor spaces: a courtyard with covered access and a green area equipped with barbecue and brick oven, as well as a table and chairs for enjoying pleasant moments in company. And then there is an elegant iron gloriette, ready to welcome you on relaxing afternoons in the shade of the foliage. TECHNICAL DATA: Possibility of garage and/or parking spaces, an essential plus for the area. Central heating with calorie counter; Cooling/heating with autonomous heat pump. Delivery October 2026 📞 Contact us for more information! GALLERY: Tel.040.7600250 | info@galleryimmobiliare.it | www.galleryimmobiliare.it | Seguici sui social e FACEBOOK @gallery.immobiliare.trieste

Do you think this could be your dream home?
Fill out the form below to receive more information or to book a visit. We will be happy to help you discover if this is really the home for you.

![[object Object],[object Object],[object Object]](/_next/image?url=https%3A%2F%2Fcdn.sanity.io%2Fimages%2F2unles39%2Fproduction%2F45fca0760366a7759b70d50eaaddd42fb9d0f67a-2304x2692.jpg%3Ffit%3Dmax%26auto%3Dformat&w=3840&q=75)

